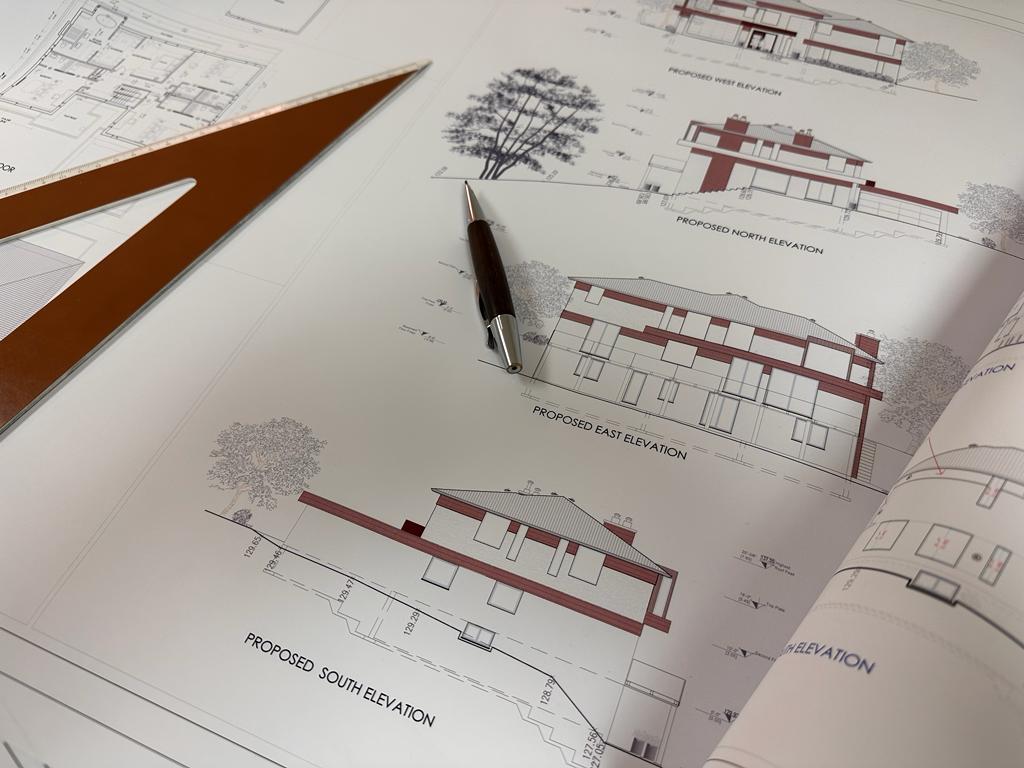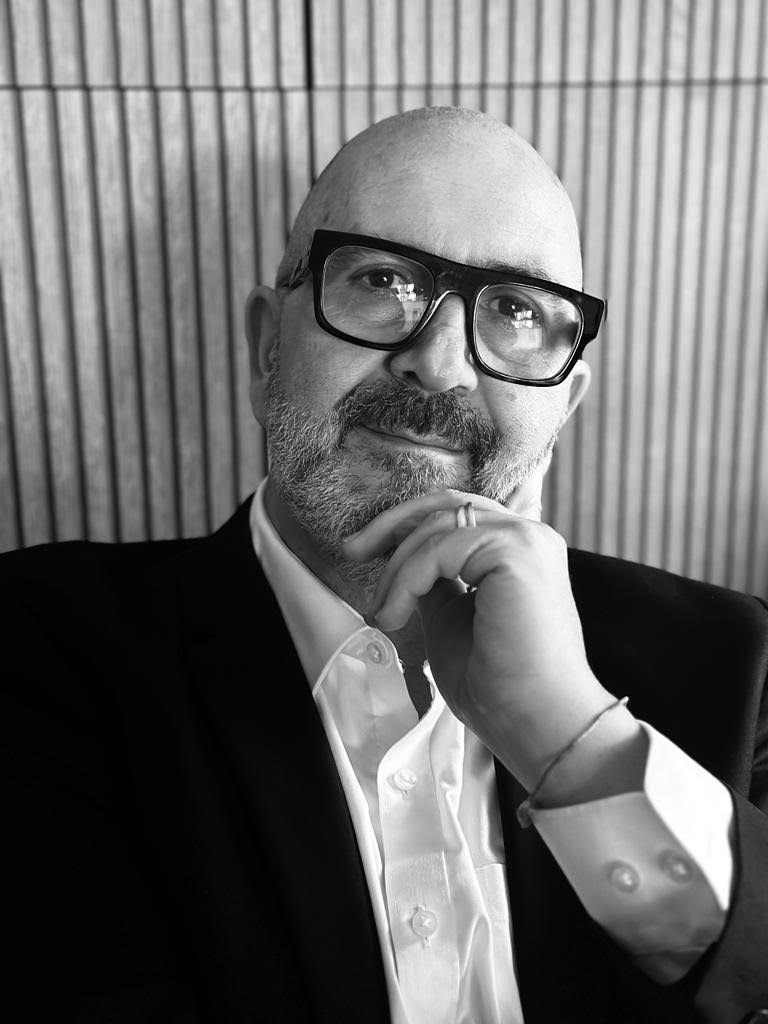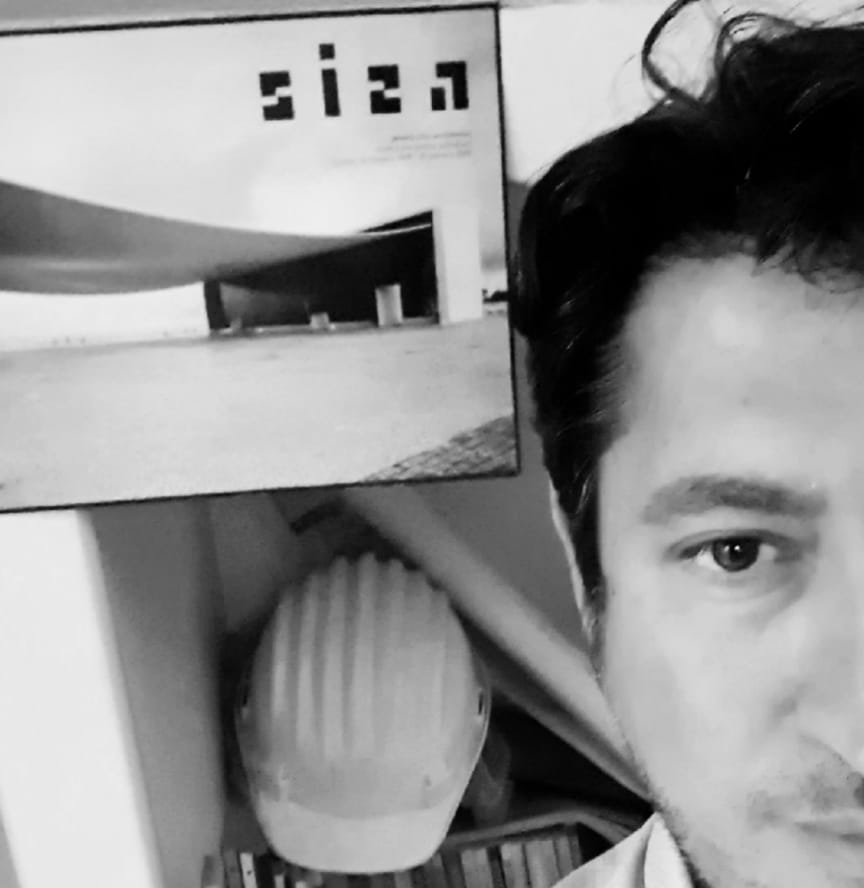
The complexity and specific skills that each project requires be it architectural or engineering, interior design or industrial design, urban planning and land management, have prompted us to join forces to offer integrated planning capable of providing our customers with highly professionalism.
The integral and coordinated design is based on an approach that simultaneously considers the general (or architectural) project and all the specialized components (constructive, structural, plant engineering and others) that make up the work. This approach is applied in all design phases, from the feasibility study to the Preliminary, Definitive and Executive Design. The services are managed by a Project Manager who has the task of planning all the activities necessary for the complete development of the project based on the Client’s requests. On the basis of this planning, the working group is made up of professionals capable of carrying out specialist multidisciplinary services at the highest levels of competence and sectoral know-how. The team of professionals carries out the specialized designs with the help of qualified collaborators or suppliers.
Since 1990, therefore, we have taken care of the entire design process, carried out by our internal team and implemented from time to time with specialized external partners, to best respond to every specificity and complexity that must be faced in the design. Archymo has a network of professionals who collaborate and integrate harmoniously in the various phases of the project. Since 2019 we have been operating, thanks to Canadian partnerships, also in Toronto, ON, making our all-Italian experience and passion available to our customers here too.

Architect Fernando Montagna
Graduated from the University of Florence, Faculty of Architecture (Italy) in 1990.
In 1991, he opened the architecture studio “Archymo – Progettazione Intagrata”.
In 2016, he moved to Canada, first to Ottawa and in 2018 to Toronto, where he started collaborations with architects, engineers and Canadian companies, offering consultancy and support for integrated architecture and interior design
Architect Salvatore Moscara
Graduated from the Polytechnic of Turin, Faculty of Architecture (Italy) in 1998.
In 1999, he began working at the architectural firm “Archymo – Progettazione Intagrata Italia” and, in 2000, became an associate architect.
Currently senior architect partner of the Italian branch of Archymo – Integrated Project LTD – Canada.

The general project has the task of defining all the construction aspects of the work requested by the Customer to be studied in detail and with the methods envisaged for the various project phases: feasibility study, preliminary, definitive and executive project.
The General Project forms the basis for defining all the specialist works (structures and systems) which must form part of the Integrated Project. All specialist projects, including furnishings, are harmonious and coordinated with the Architectural Project.